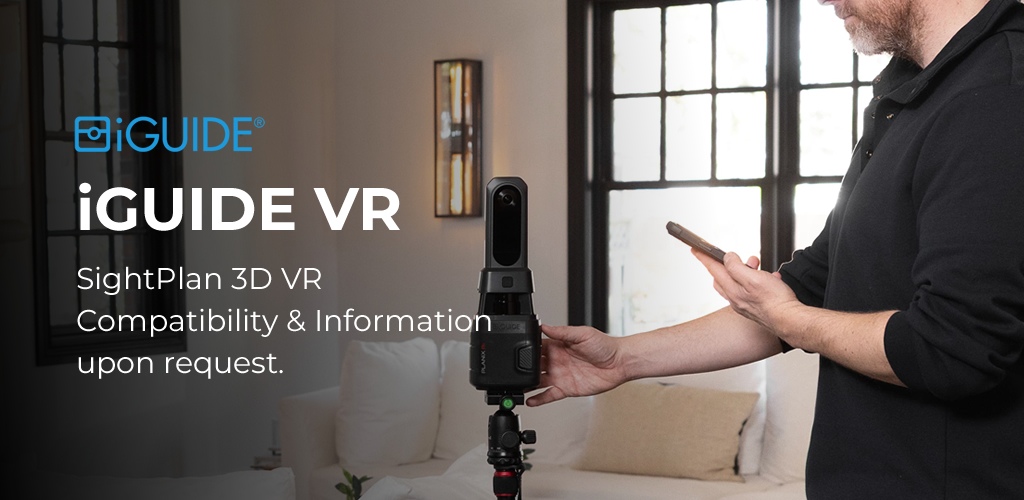Pricing is based on project complexity, square footage, and selected deliverables. We offer packages to accommodate a range of needs from basic floor plans to detailed models. Final quotes are confirmed after project review.
Ask us about annual subscriptions that have the potential of saving 25% off the base prices. Presently subscriptions are available for 50,000 sq. ft. or 100,000 sq. ft. per month plans.
This sketch file can be requested as an add-on for any Sight Plan 3D Standard and is compatible with the Premium Features add-on. This provides a head start for insurance and restoration claims, allowing adjustors to use Xactimate software to complete them.
This 2D Floor plan CAD file is provided in DWG format as an add-on for any SightPlan 3D Standard and is compatible with the Premium Features add-on. This is intended as a head start for Architects, Designers, and Contractors to provide additional value. Additional charge for AutoCAD DWG Package is $0.20 per sq ft.
This 3D Model file is provided in RVT format as an add-on for any Sight Plan 3D Standard and requires the Premium Features add-on. This is intended as a head start for Architects, Designers, and Contractors to provide additional value. Additional charge for Revit RVT Package is $0.21 per sq ft.
Reflected Ceiling Plans (RCPs) are architectural drawings that show the ceiling layout of a space. Unlike typical floor plans which depict walls, doors, and windows, RCPs focus solely on the ceiling elements and are mirrored to match the floor plan. This is an additional add-on available with 2D CAD Packages, 3D CAD Packages, DWG, and RVT. Additional charge for Reflected Ceiling Plan Package is $0.09 per sq ft.


See our dedicated Google Street View guide.
Floorplanner Integration details available upon request.
A work order containing the details listed must be signed by the client before a project begins. A 35% deposit is required on all projects. Client’s balance must be paid in full before the release of deliverables. When applicable, deliverables will be reviewed prior to release.