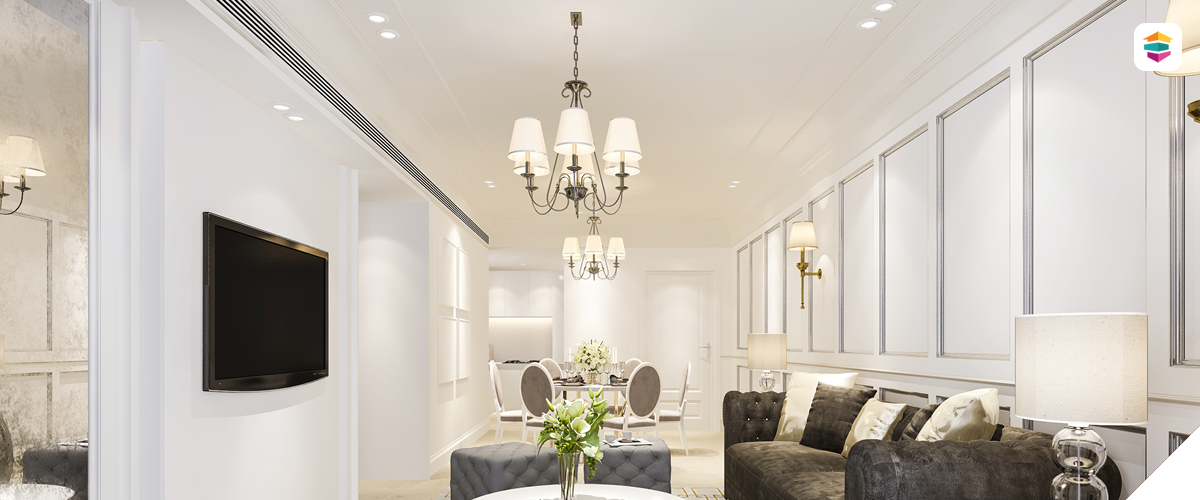Reflected Ceiling Plans
Add-on
Reflected Ceiling Plans (RCPs) are architectural drawings that show the ceiling layout of a space. Unlike typical floor plans which depict walls, doors, and windows, RCPs focus solely on the ceiling elements and are mirrored to match the floor plan. This is an additional add-on available with 2D CAD Packages, 3D CAD Packages, DWG, and RVT. Additional charge for Reflected Ceiling Plan Package is $0.09 per sq ft. For a more detailed description of what is included in the Reflected Ceiling Plans, please review 2D CAD Package Deliverables
2D CAD Package Deliverable
2D CAD Package Deliverables 2D CAD Package The 2D CAD offers a more comprehensive starting point containing floor plans, dimension plans, plotted pdf package & optional ceiling plans. The 2D CAD Package is Premium only and is available in Metric or Imperial Units. The following items are available in the 2D CAD Package:
- Point Cloud: In the form of a DXF (.dxf) file, Point Cloud is available against the wall segments drawn for the iGUIDE Virtual Tour. o Provided by Default.
- Floor Plans: 2D AutoCAD 2018 drawing file (.dwg). o Provided by Default.
- Ceiling Plans: 2D AutoCAD 2018 drawing file (.dwg). o Provided as an Optional Add-on.
- Dimension Plans: 2D AutoCAD 2018 drawing file (.dwg). o Provided by Default.
- Plotted Package: 8.5x11 drawing package containing the floor plans, point cloud captures, dimension plans, ceiling plans (if ordered) & legend. o Provided by Default.
- Delivery Time: 1-5 business days for properties under 10,000 sq ft after the deliverable is published. Standard turnaround time for the completed 2D CAD Package is not guaranteed if the file is greater than 10,000 sq ft. *Delivery time is dependent on property size, complexity & additional add-ons which may exceed 1-5 business days. Excluding Saturdays & Sundays, holidays, and outside office hours (Mon-Fri 9 am-5 pm ET).
Back ↵
