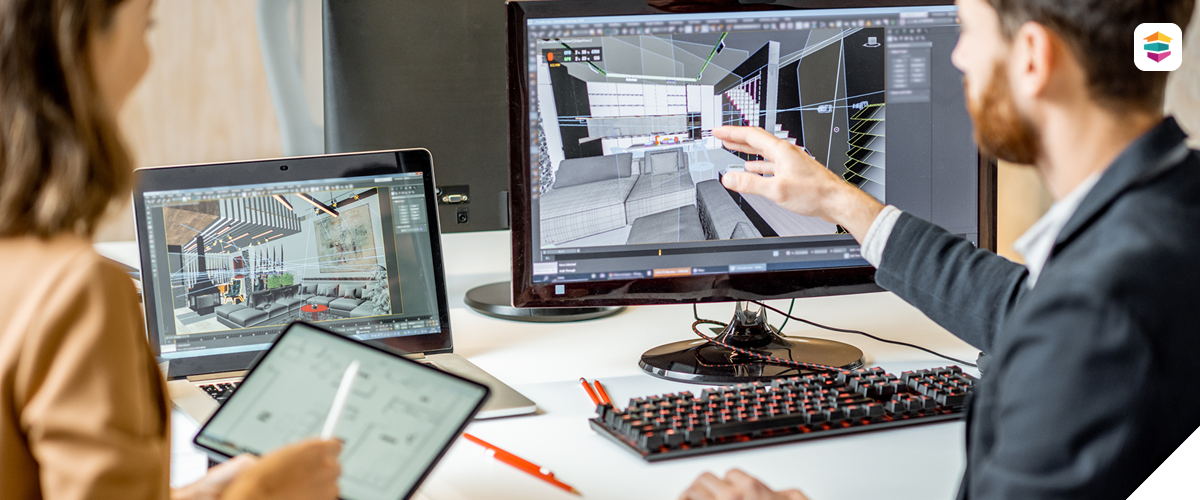3D CAD
Package
SightPlan 3D - 3D CAD Package is a robust set of drawings and digital property information created by skilled drafting professionals based on accurate lidar laser measurements. This Package is intended to accelerate the design/build process by helping property owners give Architects, Designers, and Contractors the 2D drawings and 3D model they need to move quickly with their work. Available in imperial units only. Additional charge for 3D CAD Package is $0.45 per sq ft. Key features include:
- SightPlan 3D Premium 3D Tour
- PDF Drawings
- Annotated Floor plans
- Source data (point cloud)
- Dimension drawings
- Exterior elevation drawings
- Roof plan
- 2D DWG files for AutoCAD of all the above PDF drawings (excluding source data)
- 3D RVT file for Autodesk Revit
- Metric DXF
3D CAD Package Deliverable
3D CAD Package The 3D CAD Package offers a significant starting point containing a model, floor plans, elevations, roof plans, dimension plans, optional ceiling plans and a plotted pdf package. The 3D CAD Package is available in Metric or Imperial Units and Premium Only. The following items are available in the 3D CAD Package:
- Point Cloud: In the form of a DXF (.dxf) file, Point Cloud is available against the wall segments drawn for the iGUIDE Virtual Tour. o Provided by Default.
- Floor Plans: 2D AutoCAD 2018 drawing file (.dwg). o Provided by Default.
- Ceiling Plans: 2D AutoCAD 2018 drawing file (.dwg). o Provided as an Optional Add-on.
- Elevation Plans: 2D AutoCAD 2018 drawing file (.dwg). o Provided by Default.
- Roof Plans: 2D AutoCAD 2018 drawing file (.dwg). o Provided by Default.
- Dimension Plans: 2D AutoCAD 2018 drawing file (.dwg). o Provided by Default.
- Model: 3D Revit 2020 file (.rvt). o Provided by Default.
- Plotted Package: 8.5x11 drawing package containing the floor plans, point cloud captures, dimension plans, ceiling plans, elevations, roof & legend. o Provided by Default.
- Delivery Time: 5-10 business days for properties under 10,000 sq ft after the deliverable is published. Standard turnaround time for the completed 3D CAD Package is not guaranteed if the file is greater than 10,000 sq ft. *Delivery time is dependent on property size, complexity & additional add-ons which may exceed 5-10 business days. Excluding Saturdays & Sundays, holidays, and outside office hours (Mon-Fri 9 am-5 pm ET).

Back ↵
