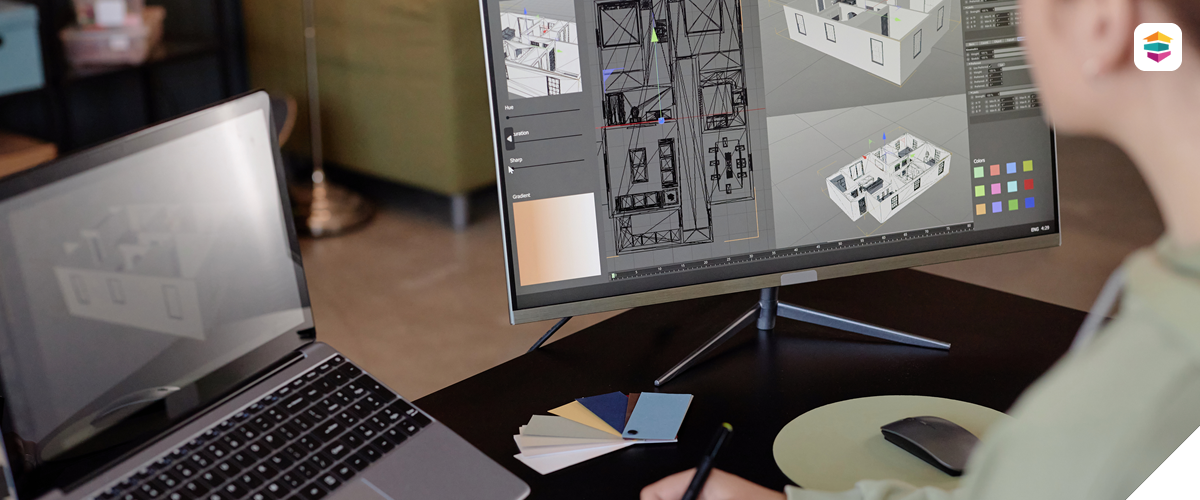Revit RVT
Add-on
This 3D Model file is provided in RVT format as an add-on for any Sight Plan 3D Standard and requires the Premium Features add-on. This is intended as a head start for Architects, Designers, and Contractors to provide additional value. Additional charge for Revit RVT Package is $0.21 per sq ft.
Revit RVT Add-on Deliverable
RVT Add-on The RVT standalone offers a comprehensive starting point containing a model, floor plans & optional ceiling plans. The RVT Add-on is available in Metric or Imperial Units and Premium Only. The following items are available for the RVT standalone:
- Point Cloud: In the form of a DXF (.dxf) file, Point Cloud is available against the wall segments drawn for the iGUIDE Virtual Tour. o Provided by Default.
- Floor Plans: 2D AutoCAD 2018 drawing file (.dwg). o Provided by Default.
- Ceiling Plans: 2D AutoCAD 2018 drawing file (.dwg). o Provided as an Optional Add-on.
- Model: 3D Revit 2020 file (.rvt). o Provided by Default.
- Delivery Time: RVT Files are available within forty-eight to seventy-two hours* after the iGUIDE is published for properties under 10,000 sq ft. Standard turnaround time for the completed RVT file is not guaranteed if the file is greater than 10,000 sq ft. The delivery date will be determined by the size and complexity of the property. *RVT model delivery time is dependent on property size, complexity and Add-ons which may exceed 72 hours. Excluding Saturdays & Sundays, holidays, and outside office hours (Mon-Fri 9 am-5 pm ET).
Back ↵
