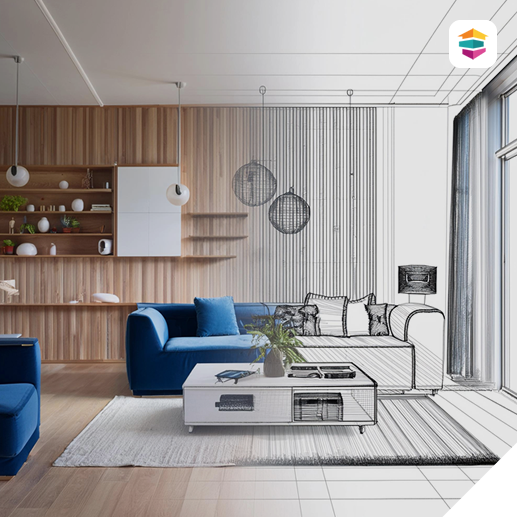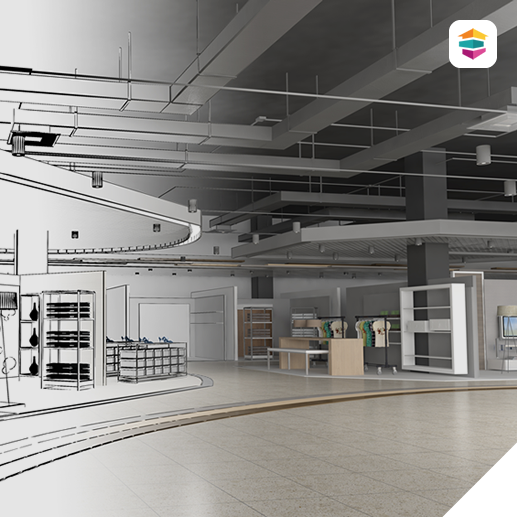We begin with a consultation to understand your project scope and goals. From there, our team arrives on-site to conduct LiDAR scanning using advanced equipment that captures millions of data points in high detail. The raw scan data is then processed into accurate 3D models, site plans, or virtual walkthroughs depending on your needs. We deliver the final outputs in accessible formats ready for use in architecture, construction, and continue with insurance documentation, design planning, marketing, reporting and more.

