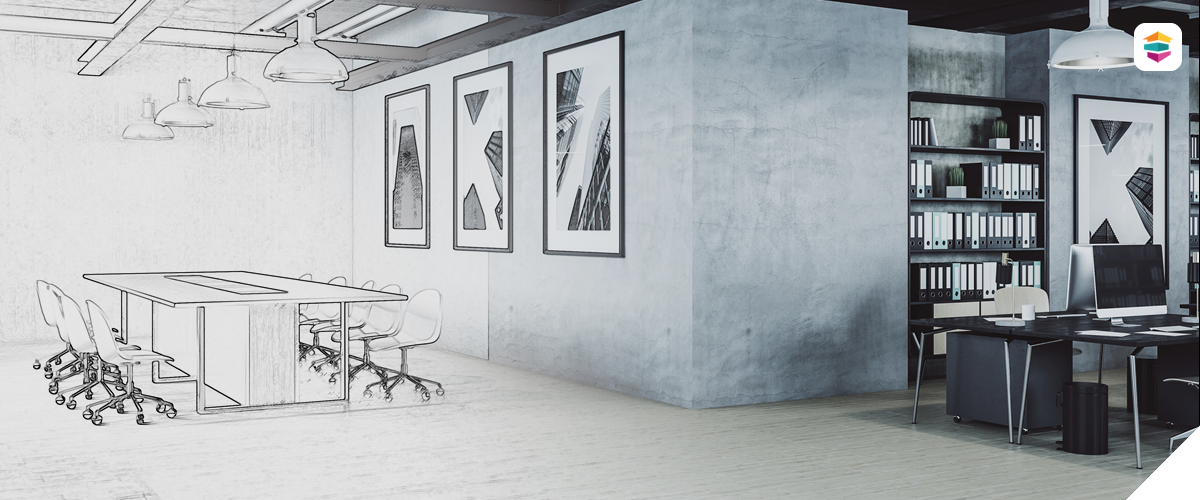LiDAR scanning is useful for commercial venue owners, designers, and facility managers because it can provide spatial data critical for planning, renovation, and daily operations of retail spaces, event halls, restaurants, or office complexes. We gather exact measurements of square footage, ceiling heights, entryways, circulation paths, and more.
We offer a range of deliverables that serve the unique needs of commercial properties including 2D floor plans, 3D walkthroughs, DWG and CAD files, and comprehensive as-built documentation. Our services are especially useful for planning tenant improvements, managing capacity, and coordinating installations or staging events.
