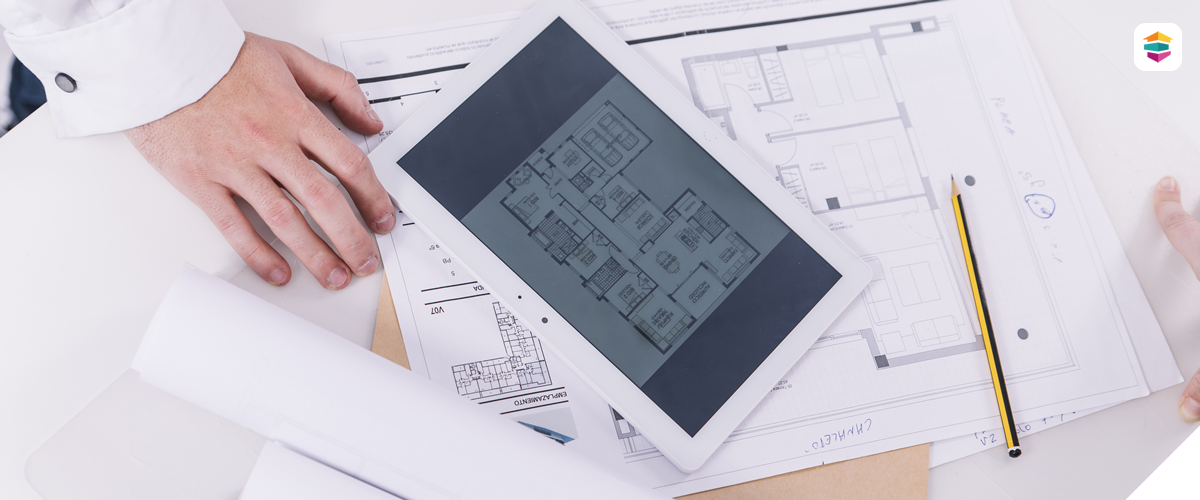Our architectural plan services transform LiDAR scans into detailed, accurate floor plans, elevations that serve as essential references for architects, designers, and builders. By capturing existing conditions, we provide as-built documentation that streamlines the planning and renovation process, reduces on-site errors, and ensures design compatibility. Suitable for remodels, build-outs, or historical preservation, our plans are developed to meet professional standards and are delivered in editable formats ready for use in AutoCAD, Revit, Xactimate and other software. We tailor each set of plans to your project’s scope and offer everything from basic layouts to comprehensive drawing packages.
