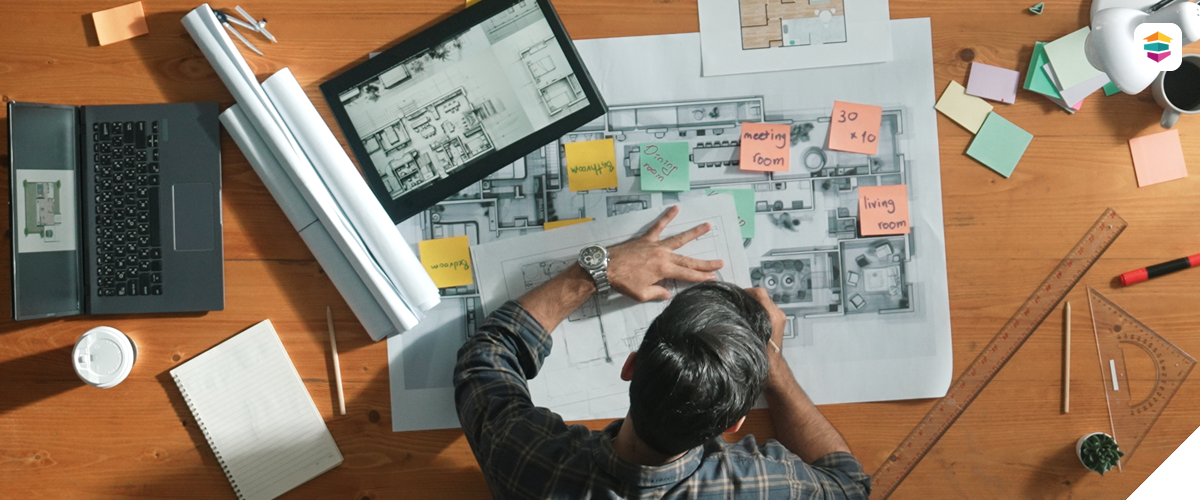2D deliverables come in the form of floor plans, elevations derived from LiDAR scan data, and in formats suitable for a wide range of design, construction, and permitting applications. These deliverables are ideal for architects, contractors, insurance adjusters, and real estate professionals who need scaled drawings to support their work. Suitable for submitting permit sets, planning renovations, and documenting existing conditions, and formatted for compatibility with industry-standard software like AutoCAD, Revit RVT, DWG, Floorplanner Integration and PDF viewers. Each drawing is tailored to your project needs, ensuring clarity, consistency, and ease of use.
